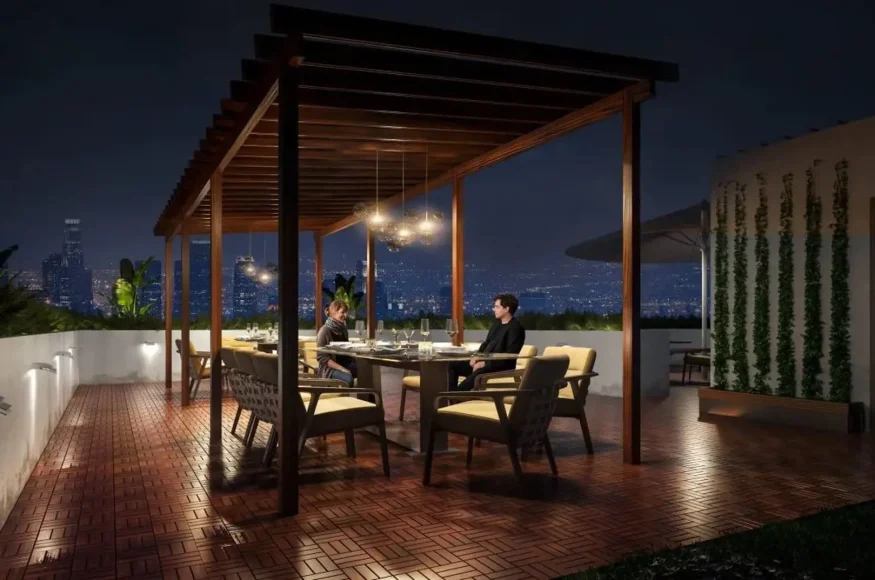Nahid on Broadview
Details
-
Beds2 - 3
-
Year builtDecember 2024
-
Type
Details
-
Beds:2 - 3
-
Status:
-
Sale Address:31 Scarsdale Rd, Unit #2 North York, ON M3B 2R2
-
Parking Purchase Cost:N/A
-
Additional Parking Details:N/A
-
Storage Cost:N/A
-
Locker Cost:N/A
-
Occupancy:N/A
-
C.C.maint:N/A
-
Additional Storage Details:N/A
-
Additional locker Details:N/A
-
Sale Start:March 2021
-
clmonthyear:N/A
-
Average PPS:$1,095
-
Is Floor Plan:1
-
Has condo:1
-
Area Sqft:953 - 1280
-
Celling:10,10
Overview
Marketing Summary
LIVE YOUR LIFE TO THE BEAT OF THE CITY’S HEART. A sophisticated structure inspired by European architecture and its historic atmosphere. Nahid on Broadview is designed to embrace the dynamics of the forward-moving urban lifestyle in a beautiful, comfortable and luxurious manner.. Source: Nahid Corporation
Features Finishes
Boutique development situated directly across from the Broadview TTC subway station and just north of the Danforth. Maintenance fees exclude hydro and water. Additional monthly fees for parking $40 per mo. and lockers at $15 per mo., Kitchen Floor: Engineered Hardwood, Kitchen Counter: Granite, Entry Floor: Engineered Hardwood, Living Area Floor: Engineered Hardwood, Bedroom Floor: Engineered Hardwood, Main Bathroom Floor: Tile, Main Bathroom Counter: Granite, Ensuite Bathroom Floor: Tile, Ensuite Bathroom Counter: Granite, Cabinets: Laminate, Appliance Finish: Integrated, Fridge: Bottom Freezer, Stove: Elec Ceran Top, Brands: Miele, Heating Source: Heat Pump, AC: Individual
Amenities
Party Room & Private Dining Room
Rooftop Terrace
Deposit Structure
First deposit: 5%, Second deposit: 3%, Third deposit: 3%
Mortgage Calculator
$1,673,900
/
Monthly
- Principal & Interest
- Property Tax
- Home Insurance







